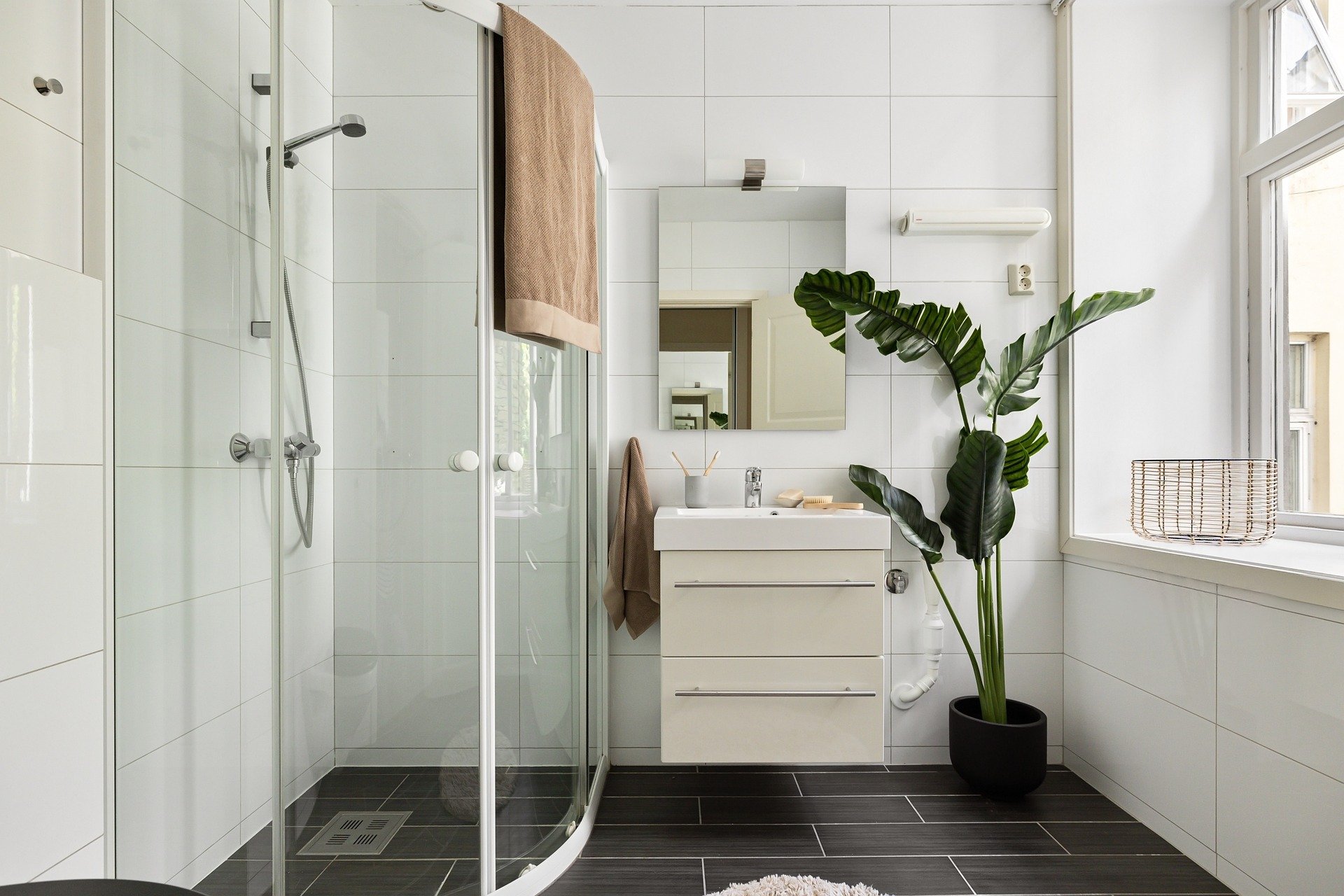Lighting and Ventilation Strategies for Small Personal Wash Spaces
Designing effective lighting and ventilation in a small personal wash space improves comfort, safety, and longevity of finishes. Thoughtful placement of fixtures, attention to waterproofing and grout, and consideration for plumbing and layout can make a compact wash area feel larger and function more reliably.
Designing lighting and ventilation for a compact personal wash space requires balancing technical needs and aesthetic goals. Proper lighting reduces shadows around vanities and showers, supporting grooming tasks and enhancing perceived space, while targeted ventilation controls moisture to protect tiles, grout, fixtures, and flooring. Combining these systems with smart layout, accessible plumbing, and durable waterproofing will yield a more comfortable, safer, and longer-lasting space.
How does layout affect lighting and accessibility?
An efficient layout sets the foundation for lighting and accessibility. Position the vanity, shower, and toilet to allow clear sightlines and easy access for maintenance and mobility aids. Lighting layers—ambient, task, and accent—should follow the layout: ceiling or recessed ambient lights for general illumination, focused vanity lighting for grooming, and accent or low-level lights to define boundaries and storage zones. Consider accessibility standards when placing switches and fixtures so they are reachable from the doorway and near the vanity without obstructions created by storage, doors, or plumbing chases.
What ventilation types suit compact wash spaces?
Compact spaces benefit from mechanical ventilation systems sized to the room’s volume and usage pattern. An exhaust fan with adequate airflow (measured in cubic feet per minute) removes humid air from showers and helps prevent mold in grout and behind tiles. Where feasible, install fans with integrated timers or humidity sensors to run only as needed. If windows exist, combine natural ventilation with mechanical systems for cross-ventilation when weather permits. In constrained layouts, route ductwork to minimize bends and maintain quiet operation while ensuring proper backdraft protection and easy access for cleaning.
How should lighting be integrated around shower, vanity, and fixtures?
Select fixtures rated for the appropriate wet or damp locations: shower lights require wet-rated fixtures and proper waterproofing, while vanity lights typically need damp-rated fittings. Use layered lighting: a central ambient source plus side- or mirror-mounted task lights that reduce shadows on the face. LED fixtures are compact and emit little heat, making them suitable for tight spaces. Position lights to highlight the shower area and create contrast with reflective tiles, but avoid glare that could obscure the mirror. Coordinate fixture finishes with plumbing and hardware for cohesive visual flow.
What waterproofing, tiles, grout, and flooring considerations support ventilation?
Effective moisture control is a combined strategy of ventilation and robust waterproofing. Use membrane systems behind tiles in wet zones and choose grout formulations with mold and moisture resistance. Properly sealed tiles and grout reduce water ingress to subflooring and plumbing penetrations. Flooring materials should tolerate intermittent moisture and pair with underlayment that resists vapor transfer. Ventilation reduces drying times and prevents long-term moisture buildup that damages grout and flooring; choose fans that exhaust directly outdoors rather than into attics or crawlspaces.
How do plumbing, storage, and fixtures interact with lighting and sustainability?
Plumbing layout affects where fixtures and access panels must be placed, which in turn influences lighting placement and storage solutions. Compact storage—recessed cabinets, niches in shower walls, and under-vanity compartments—preserve circulation while keeping switches and sensors accessible. Select fixtures and plumbing components that meet water-efficiency standards to reduce humidity load from frequent showers, supporting the ventilation system. Energy-efficient LED lighting and variable-speed fans lower operational costs and align with sustainability goals without compromising performance.
What design choices support long-term maintenance and safety?
Choose durable finishes and easily reachable fixtures to simplify maintenance and extend service life. Lighting with replaceable modules and fans with accessible housings reduce the need for disruptive repairs. Plan for service access to plumbing shutoffs and venting ducts within the layout to avoid removing tiles or cabinetry. Non-slip flooring, well-sealed grout, and adequate illumination around thresholds and the shower entry enhance safety. Prioritize models and materials with clear manufacturer guidelines for cleaning and moisture exposure to protect warranties and performance.
In small personal wash spaces, integrated strategies for lighting and ventilation directly influence comfort, appearance, and durability. Thoughtful layout decisions that coordinate vanity and shower placement with lighting layers, waterproofing, plumbing access, and storage can make compact areas both functional and inviting. Selecting the right rated fixtures, efficient ventilation, and sustainable components helps maintain tile and grout condition, protects flooring and fixtures, and supports accessibility and long-term maintenance.






