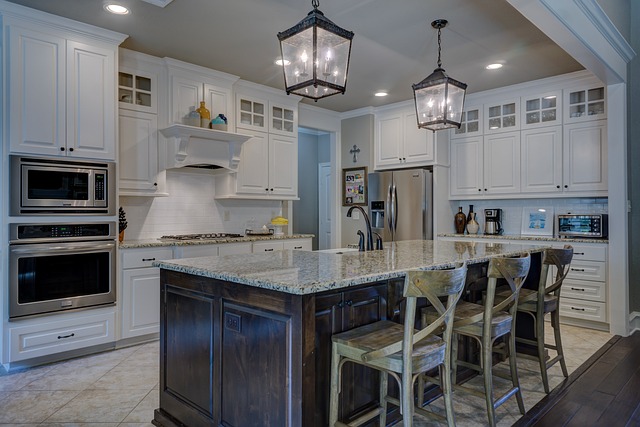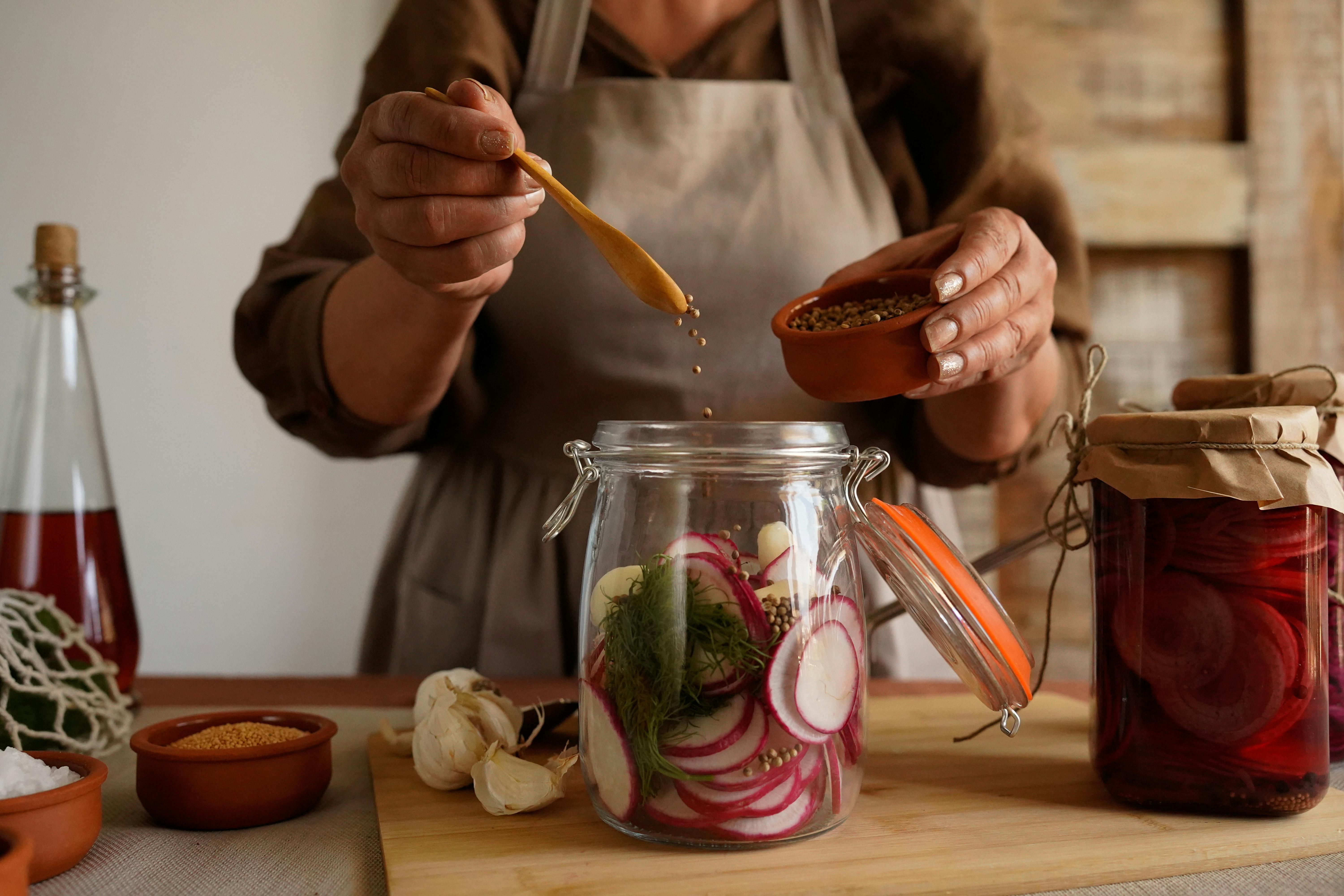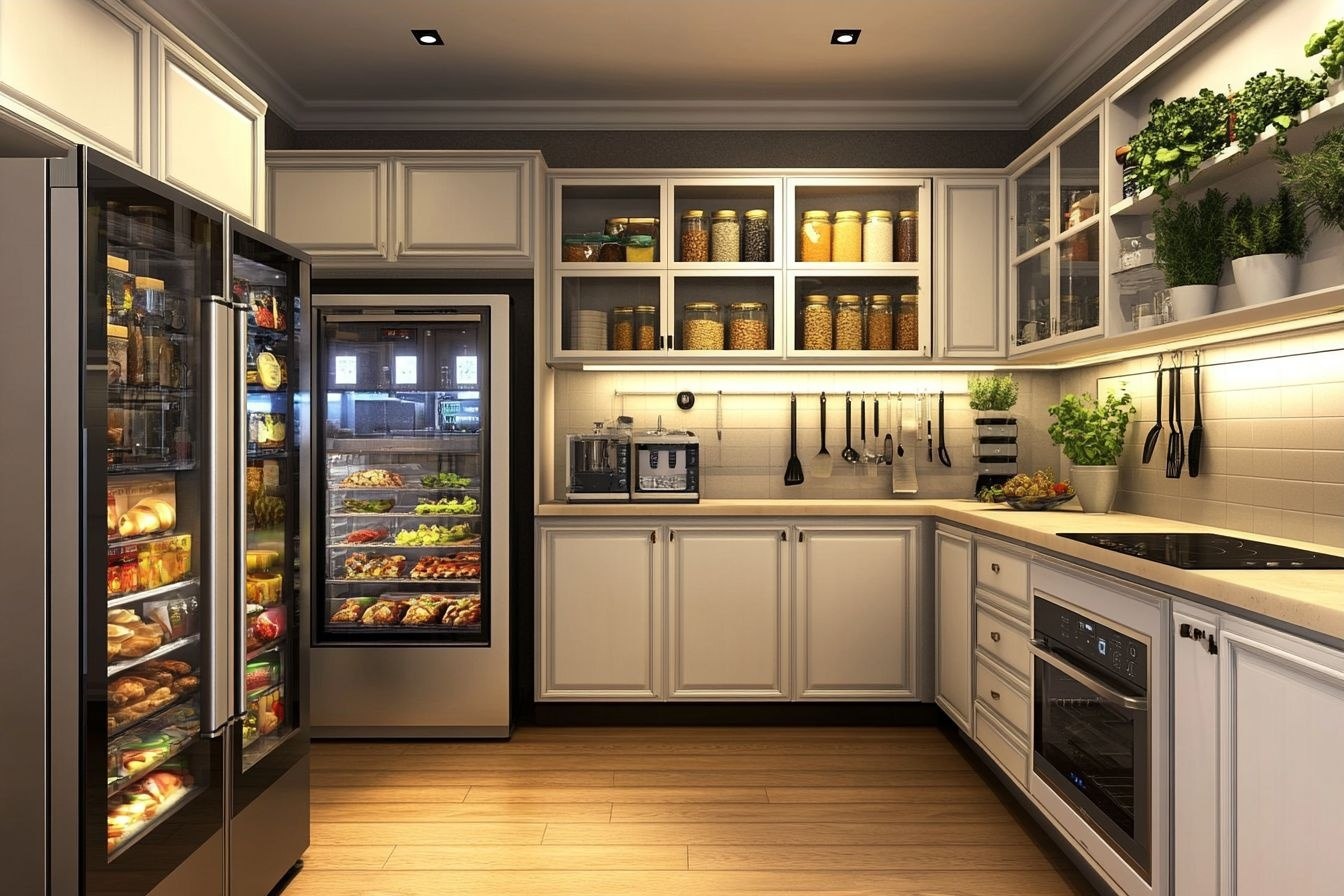Optimizing Layouts for Efficient Meal Preparation
Efficient meal preparation starts with an intentional kitchen layout. This article presents practical approaches to organizing storage, positioning appliances, and improving lighting and ventilation so routines become smoother, safer, and more sustainable in kitchens of different sizes.

A well-planned kitchen layout can transform daily cooking from a series of small frustrations into a smooth, repeatable process. Thoughtful placement of work zones, cabinetry, and appliances reduces unnecessary steps and supports a predictable workflow. Attention to surfaces, lighting, ventilation, and ergonomics also affects speed, comfort, and long-term usability. The sections below break down practical choices—from storage and organization to smarttech and induction options—so you can configure a kitchen that suits your habits and space constraints.
How does layout shape kitchen workflow?
Layout determines the flow between key zones: storage, prep, cooking, and cleaning. The classic work triangle remains useful—fridge, sink, and cooktop placed to minimize walking—but modern needs often call for multiple zones for simultaneous tasks. Open layouts and islands can create parallel workflows for prep and serving. Consider clear sightlines and unobstructed paths to reduce congestion and improve safety when several people use the kitchen at once.
Where should appliances and cabinetry be placed?
Appliances should align with workflow: refrigerators near grocery drop-off points, dishwashers adjacent to sinks, and ovens within safe reach of counters. Cabinetry should provide storage for frequently used items near their point of use—plates near the dishwasher, pots near the cooktop. Tall cabinetry and pull-out pantry units improve accessibility and use vertical space efficiently. Plan drawer depths and shelf heights to match the items you store.
What role do surfaces, lighting, and ventilation play?
Durable surfaces that resist stains and heat reduce maintenance time and support hygiene. Countertop materials should balance durability with ease of cleaning. Layered lighting—ambient, task, and accent—creates visibility where chopping, measuring, and plating happen. Proper ventilation is essential to remove heat, humidity, and odors; place hood vents close to cooktops and ensure adequate ducting. Together, these elements maintain a comfortable, functional prep environment.
How do ergonomics and accessibility improve efficiency?
Ergonomics lowers fatigue and speeds tasks: counter heights should match primary users, and frequently used tools should sit in mid-height drawers to avoid bending or reaching. Consider pull-out shelves, angled drawers, and soft-close hardware to ease motion. Accessibility features such as lever handles, clear knee space for seated prep, and contrasting surfaces for visibility help people with varied abilities maintain independence in the kitchen while reducing time spent on routine actions.
How can organization, storage, and multifunctional elements help?
Smart organization combines zones with adaptable storage: modular inserts, labeled containers, and open shelving clarify where things belong. Multifunctional furniture—such as islands with built-in prep sinks, seating, and extra refrigeration—maximizes utility in smaller footprints. Consider vertical racks for pans, slide-out spice trays, and under-sink organizers to keep counters clear and streamline the steps from ingredient retrieval to plating.
How do sustainability, smarttech, and induction influence layouts?
Sustainability and technology affect layout choices: induction cooktops require less clearance for heat, allowing closer cabinetry and different hood placements. Smarttech—integrated lighting, sensor faucets, and connected appliances—can be positioned to reduce waste and monitor energy use. Selecting durable, low-emission materials and planning for recycling and food-waste stations integrates sustainable practice into everyday workflow without sacrificing convenience.
Conclusion Designing for efficient meal preparation means aligning physical space with routine behaviors. Prioritize a coherent workflow, place appliances and cabinetry to reduce steps, choose resilient surfaces with appropriate lighting and ventilation, and incorporate ergonomic and organizational solutions. Thoughtful integration of sustainability and smart features can further streamline tasks and extend the kitchen’s usefulness over time.





