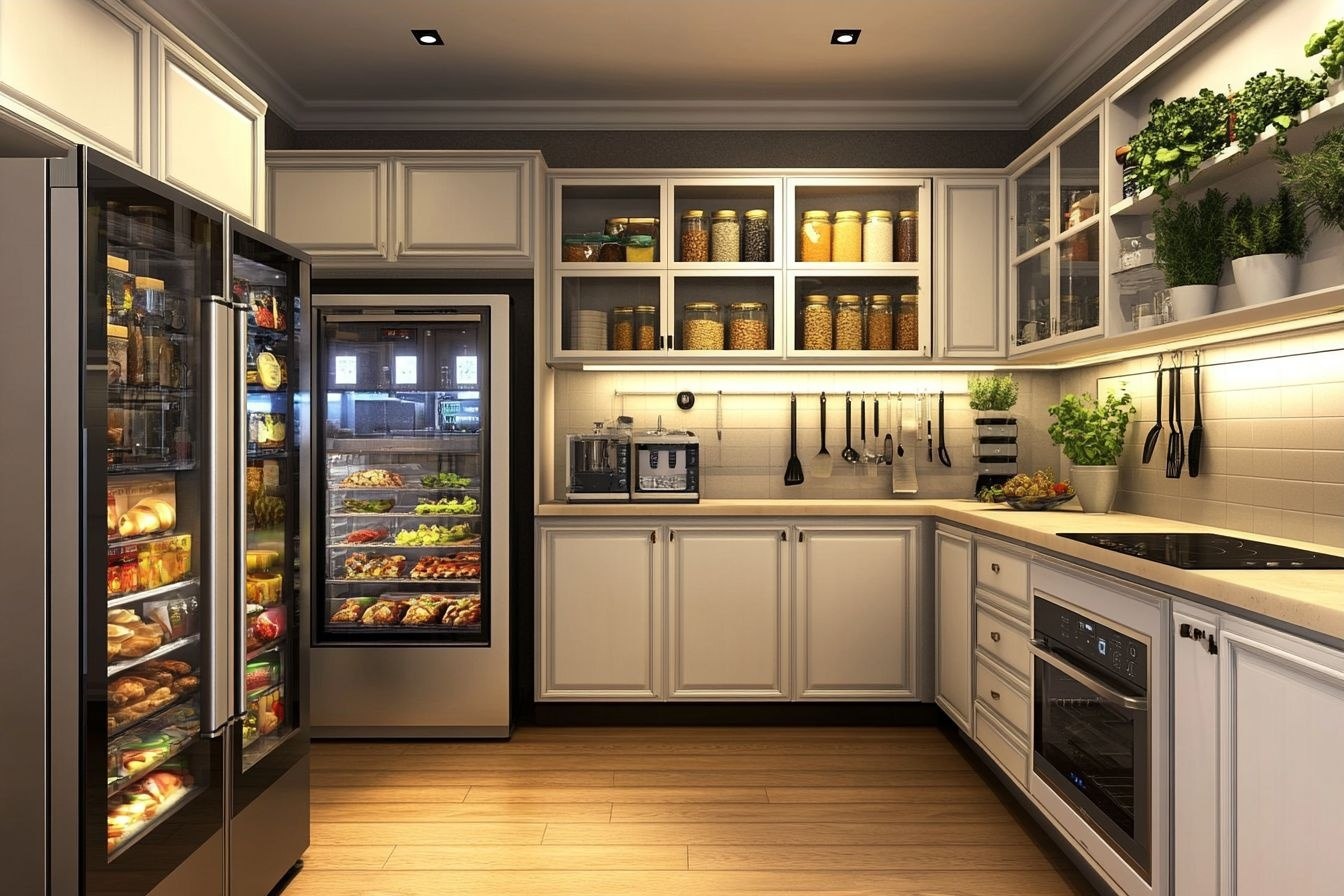Planning Ergonomic Meal Preparation Zones for Small Homes
Designing meal preparation zones in a small home requires deliberate planning to keep the space functional, safe, and comfortable. This overview highlights how layout, ergonomics, storage, cabinetry, countertop choices, lighting, ventilation, and appliances can be integrated to support efficient meal prep without sacrificing usability.

Small homes benefit from intentional meal preparation zones that reduce steps, limit awkward movements, and make daily cooking more comfortable. Establishing distinct areas for storage, prep, cooking, and cleaning helps maintain a clear workflow and prevents clutter from encroaching on limited surfaces. This article explains practical strategies for arranging layout and workflow, selecting cabinetry and storage, choosing countertops and materials, and integrating lighting, ventilation, and appliances so that meal preparation feels efficient rather than cramped.
Layout and workflow
Plan the layout around how you cook: move from pantry to prep to cook to clean with minimal backtracking. In very compact spaces, prioritize short, direct paths between the refrigerator, sink, and cooktop while keeping clear counter landings beside each. Consider a linear or galley approach for narrow footprints and a corner-focused plan for L-shaped spaces. Flexible elements such as pull-out counters and rolling islands can adapt the workflow for different tasks and temporarily expand prep space.
Ergonomics and cabinetry
Cabinetry placement affects reach and strain. Store heavy pots near knees and hips in deep drawers or lower cabinets with full-extension slides to avoid bending and lifting overhead. Frequently used items should be between waist and eye level; upper cabinets are better for lighter, occasional items. Choose handles and knobs that are easy to grip, and consider soft-close hinges for safer, more controlled movement. Ergonomic cabinetry design reduces repetitive strain and speeds up routine tasks.
Storage, pantry, and organization
Effective storage and a practical pantry are essential in small homes. Use tall, narrow pull-out pantries where possible to utilize slim gaps, and fit adjustable shelving to accommodate varied containers. Drawer organizers, vertical dividers for trays, and labeled clear containers improve visibility and reduce time spent searching. Door-mounted racks and magnetic holders free up shelf space. Define dedicated zones—spices, baking, snacks—so that each cooking task has nearby supplies and tools, enhancing overall organization and efficiency.
Countertop, surfaces, and materials
Choose countertop and surface materials that balance durability with maintenance needs. Engineered stone, compact laminate, and sealed solid surfaces each offer different scratch, stain, and heat resistance; pick materials suited to your lifestyle and cleaning habits. Plan for an uninterrupted stretch of countertop for primary prep near the sink, and include a heat-resistant landing beside the cooktop. Select backsplash materials that are easy to wipe down to protect walls and reduce long-term maintenance effort.
Lighting, ventilation, and appliances
Good task lighting and ventilation improve safety and comfort. Combine ambient overhead fixtures with focused task lights above prep areas, the cooktop, and the sink to prevent shadows and reduce eye strain. A capable range hood—ducted if possible—helps manage steam and cooking odors, which is especially important in compact homes. Choose appropriately sized appliances: narrower dishwashers, two-burner or slim ranges, and combination oven-microwave units can save space while meeting needs. Place small appliances where they are accessible without cluttering counters.
Island, seating, backsplash, and maintenance
If floor area allows, a small island or mobile cart can provide extra prep surfaces, storage, and seating. Consider a fold-down or peninsula bar for compact seating that doubles as prep space. A washable backsplash reduces staining and simplifies cleaning, and selecting low-maintenance finishes for cabinetry and surfaces lowers the time spent on upkeep. Plan for straightforward maintenance and future remodeling by choosing materials and modular elements that are easy to replace or refinish when needs change.
Conclusion
Creating ergonomic meal preparation zones in a small home means aligning layout, storage, and systems with the way you actually cook. Thoughtful cabinetry placement, clear workflow planning, durable surfaces, targeted lighting and ventilation, and space-saving appliances all contribute to a more efficient and comfortable kitchen experience. Small, purposeful design choices can greatly improve usability without extensive remodeling or excess expense.




